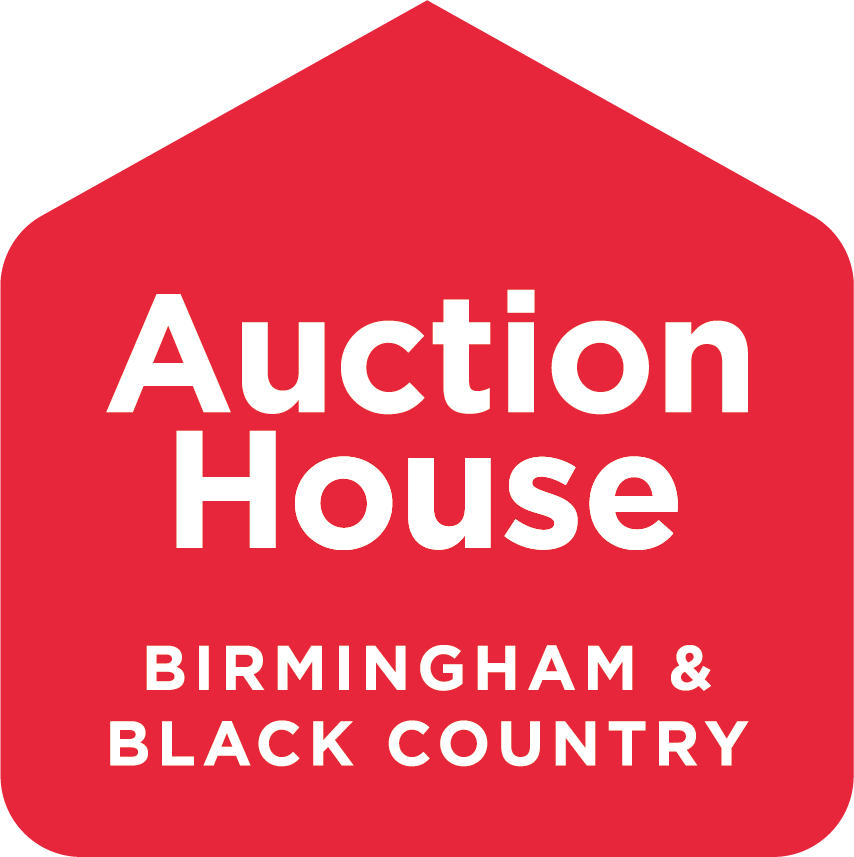Call the team on 0121 289 3838 for more information
Residential
This detached property is set back from the main Birmingham Road behind a service road and is located in a truly sought after and highly regarded residential area. Boasting gas central heating (not tested) and double glazing, the property offers spacious, well planned living accommodation which offers tremendous scope for side and rear extensions (subject to necessary Planning Approval). Occupation by a family could be immediate, whilst remedial works are carried out. The property has a family feel to it, being situated within easy access of schools for children of all ages, together with recreation facilities including Hagley Golf Club and old Halesonians Sports Centre. Whilst the Clent Hills and Clent Hills Country Park are within a few miles drive. Shopping facilities are available at either Stourbridge, Kidderminster or Halesowen. Set back from the road behind a driveway with off street parking and further land to the front, the property has a neat enclosed private rear garden and comprises of the following:-
Tenure
Freehold
Ground Floor
Side door leads to Reception Hall with stairs to first floor off, store cupboard and door to Lounge 3.9m max x 6m with dual aspect windows to front and side and fireplace with fitted lit cupboard to side. Door to semi open plan Lounge/Dining Room: Kitchen Area 2.7m x 3.7m with range of base and wall units with built in gas hob and electric double oven. Dining Area 2.3m x 3.3m with sliding patio doors to Conservatory 3.3m x 2.6m max with double doors to rear garden.
First Floor
Stairs lead to Landing providing access to Bedroom One (front) 3.6m x 3m with fitted wardrobes, Bedroom Two (rear) 3.6m x 3.1m, Bedroom Three (front) 2.8m x 2.6m with window to side and Bathroom with matching white suite with corner bath, tiled shower cubicle, vanity unit and W.c. and half tiling walls.
Outside
Good Size Garage/Utility Room with double garage doors and pedestrian doors to front measuring maximum of 7.2m x 3.6m. Fore Garden with off street parking, neat well maintained Rear Garden with paved patio, steps to lawned area with mature trees, shrubs and borders.
Viewing
By appointment through Auctioneers on 0121 289 3838
Energy Efficiency Rating (EPC)
Current Rating D
Services
Interested parties are requested to make their own enquiries to the relevant authorities as to the availability of services.
Local Authority
Bromsgrove District Council
Important Notice to Prospective Buyers:
We draw your attention to the Special Conditions of Sale within the Legal Pack, referring to other charges in addition to the purchase price which may become payable. Such costs may include Search Fees, reimbursement of Sellers costs and Legal Fees, and Transfer Fees amongst others.
Additional Fees
Buyer's Premium - 1% plus vat
Administration Charge - £1200 inc VAT payable on exchange of contracts.
Disbursements - Please see the legal pack for any disbursements listed that may become payable by the purchaser on completion.


