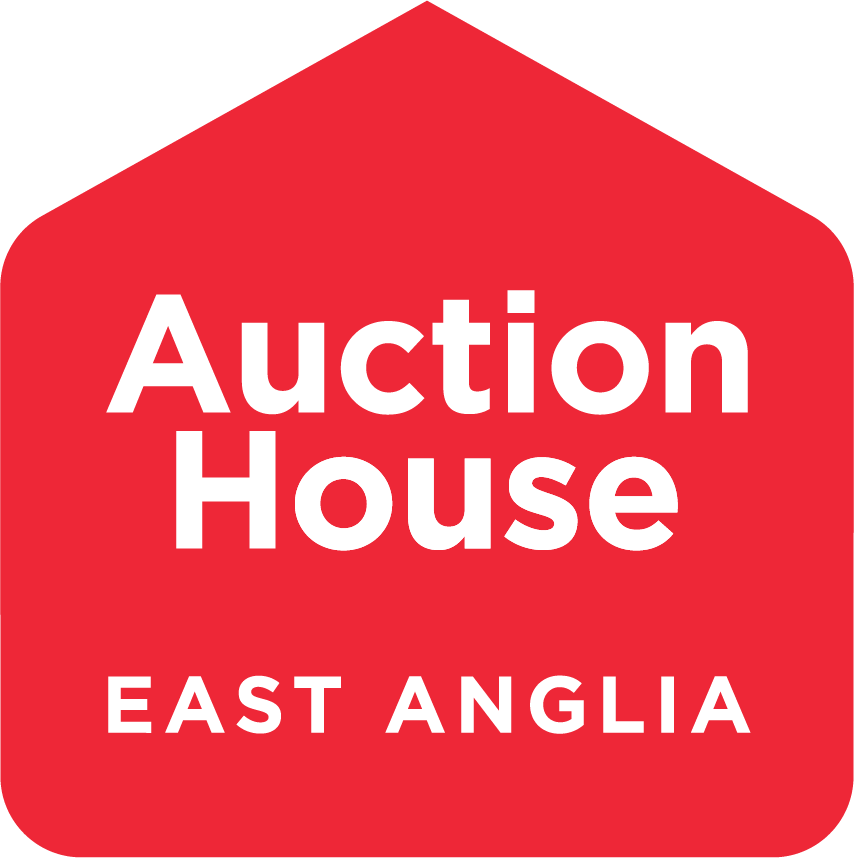Call the team on 01733 889833 for more information
An imposing Grade II listed house comprising six flats with detached bungalow and large car park at the rear.
Coming to market for the first time after fifty years, this striking C19th, Grade II listed house overlooks the River Welland and Ascoughfee gardens in the centre of Spalding. It has been converted in to six, large, one-bedroom flats (four at the front of the building with river views, and two at the rear). There is a one bed, detached bungalow and extensive parking in the grounds. All flats and the bungalow are fully let, except for flat 2, currently in the process of being re-let. When fully occupied, this provides a rental income of £55,992 pa. The two large flats in the rear extension, offer further potential to convert in to four studio apartments, subject to planning permission, with permission already granted to replace all windows in this extension. This project is underway, with four new windows installed in the last year. New consumer units have also been installed in all flats, with flats 4 and 5 being completely re-wired in the last two years. The block has a well-maintained fire safety and emergency lighting system throughout. The bungalow has a small patio garden, and was completely rebuilt, rewired and re-roofed in 2010. It lies in Spalding’s conservation area. It is accessed from the rear of the main block of flats, or from Orchard Street. Orchard street also gives access to the car park (for 10 cars). The total site is approximately 0.16 acres. Spalding provides numerous shops and recreational facilities together with a rail link into Peterborough and London Kings Cross.
Tenure
Freehold
Flat 1a
Kitchen, lounge, bedroom, bathroom. Front door with steps leading to London Road Back door leading to rear of building.
Flat 1
Hall, kitchen, lounge, bedroom, bathroom. French doors to patio and leading to car park. Front door accessed from communal area.
Flat 2
Hall, lounge with bay window, kitchen, bedroom, bathroom. Front door accessed from raised ground floor.
Flat 3
Hall, lounge, kitchen, bedroom, bathroom. Front door accessed from 1st floor.
Flat 4
Hall, lounge with bay window, kitchen/ breakfast room, bedroom, bathroom. Front door accessed from 2nd floor.
Flat 5
Hall, lounge with bay window, Kitchen/ breakfast room, bedroom, bathroom. Front door accessed from 3rd floor.
Bungalow
Hall, lounge, kitchen /breakfast room, bedroom, bathroom. Patio garden.
Outside.
Parking to front and a car park at the rear.
Council Tax
A
Energy Efficiency Rating (EPC)
Current Rating Please refer to Legal Pack
Services
Interested parties are requested to make their own enquiries to the relevant authorities as to the availability of services.
Local Authority
South Holland District Council
Solicitors
Ward Gethin Archer (Dereham), Ref: Tracy Guest, Tel: 01362 852918
Important Notice to Prospective Buyers:
We draw your attention to the Special Conditions of Sale within the Legal Pack, referring to other charges in addition to the purchase price which may become payable. Such costs may include Search Fees, reimbursement of Sellers costs and Legal Fees, and Transfer Fees amongst others.
Additional Fees
Buyer's Premium - £1200 inc VAT payable on exchange of contracts.
Administration Charge - 0.3% inc VAT of the purchase price, subject to a minimum of £1200 inc VAT, payable on exchange of contracts.
Disbursements - Please see the legal pack for any disbursements listed that may become payable by the purchaser on completion.


